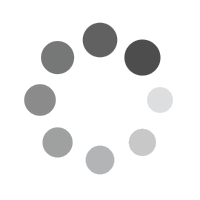A modern single-family house in a new complex at the foot of the Rhodopes
Price:
524 800 €
*The prices and availability of vacant properties in the project are indicative. For up-to-date pricing information, please contact us!
Ref. Number: PLV-113380 / 3337
Location: Belashtitsa map
Building/complex type: Residential
Housing areas: 328 m 2
Types of properties in the building/complex: Houses
Ref. Number: PLV-113380 / 3337
Location: Belashtitsa
Building/complex type: Residential
Building/complex class:
Housing areas: 328 m 2
Types of properties in the building/complex: Houses
The house has received Act 14, and Act 16 is planned for March 2026.
With a total area of 328 sq.m, distributed over two levels, and a private yard of 539 sq.m, this home is designed to meet the highest requirements.
Distribution:
• Basement: garage for two cars and storage room;
• First floor: entrance hall with high ceilings, corridor, spacious living room with kitchenette and dining area, three bedrooms, three bathrooms with toilet, laundry room and veranda;
• Additional room of 60 sq.m with natural light from an English courtyard window.
The plot is terraced, which provides incredible views of the mountains and the city.
The house is offered in a degree of completion according to Bulgarian Construction Standards (plaster and screed), with the option of "turnkey" completion for an additional fee.
The yard will be fully finished with professional landscaping, an automatic irrigation system, outdoor lighting and a porch lined with decking.
Advantages:
• Modern architecture and quality execution;
• Highest class aluminum joinery ETEM;
• Energy efficient solutions;
• High ceilings – 3 m;
• French windows that allow maximum natural light;
• Integrated smart home system;
• Underfloor heating;
• CCTV cameras and noise insulation;
• Garage for two cars;
• Sunny yard with a built-in irrigation system and a new generation water treatment plant.
Construction facilities:
• Wienerberger Porotherm bricks;
• Concrete B30-35;
• Ventilated facade with ceramics and plaster;
• Floor wiring for convectors.
This house is part of a complex created with attention to every detail to offer the ideal place for family privacy, harmony and comfort.
For more information and to arrange a viewing, please contact the responsible broker.
Viewings
We are ready to organize a viewing of this property at a time convenient for you. Please contact the responsible estate agent and inform them when you would like to have viewings arranged. We can also help you with flight tickets and hotel booking, as well as with travel insurance.
Property reservation
You can reserve this property with a non-refundable deposit of 2,000 euros, payable by credit card or by bank transfer to our company bank account. After receiving the deposit the property will be marked as reserved, no further viewings will be carried out with other potential buyers, and we will start the preparation of the necessary documents for completion of the deal. Please contact the responsible estate agent for more information about the purchase procedure and the payment methods.
After-sale services
We are a responsible company with many years of experience in the real estate business. Thus, we will be with you not only during the purchase process, but also after the deal is completed, providing you with a wide range of additional services tailored to your requirements and needs, so that you can fully enjoy your property in Bulgaria. The after-sale services we offer include property insurance, construction and repair works, furnishing, accounting and legal assistance, renewal of contracts for electricity, water, telephone and many more.
Location on the map
MANDATE
SALE
PROJECT
Single-family house with a private yard in a modern complex in Belashtitsa
Belashtitsa / Plovdiv / Bulgaria map
Area: 330 m 2
Price: 600 000 € ///
MANDATE
SALE
PROJECT
Single-family house on three levels with a double garage and a finished yard in Belashtitsa
Belashtitsa / Plovdiv / Bulgaria map
Area: 328 m 2
Price: 550 000 € ///
Houses with panoramic views of Plovdiv and the Rhodope Mountains in Belashtitsa
Belashtitsa / Plovdiv / Bulgaria map
Property prices: 440 086 - 672 795 €
Prices per m²: 1 490 - 1 750 €/m 2
Select this option and we will notify you by email if there are any changes to the offer status, for example:
• Price change;
• The property entered into a promotional offer;
• The property is reserved or sold;
• Other news related to the property.
• The property is removed from sale;
You can easily unsubscribe from notifications whenever you want.• Changes to the terms of the offer;
• Change in the amount of the investment;
• The subject of the investment has been fully realized;
• The offer has expired.
You can easily unsubscribe if you decide in the future that you no longer want to follow this offer.
To receive absolutely correct information about the vacant properties available for sale in the project and their current prices, please contact our office at the contact information provided.
We make every effort to keep our price lists absolutely up-to-date and correct, but this is often impossible, given the large number of new projects in our catalog and the highly dynamic sales.
Thank you for your understanding!






...As a proven specialist, Stonehard PREMIER works on the market positioning and sales of numerous new construction projects, the implementation of which has been entrusted to us by leading entrepreneurial companies in Bulgaria and abroad...